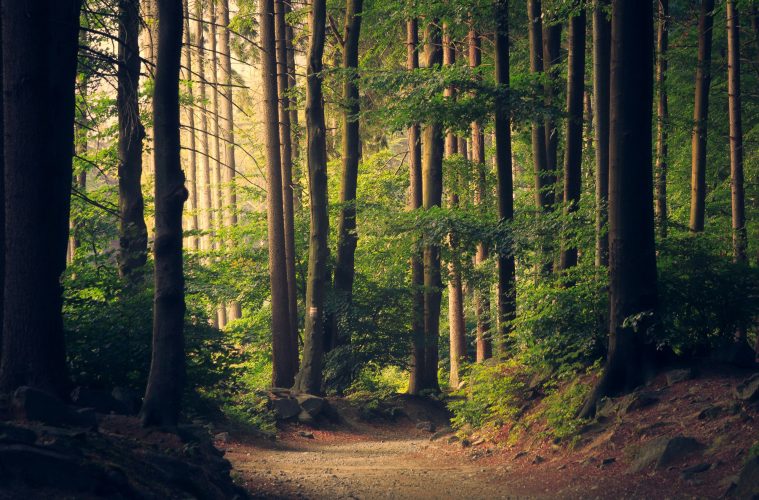Original article found at Homeli.
Cooper Joseph Studio designed this ultra-modern dwelling in the woods of Ghent, New York with matte black timber cladding and expansive windows. The building was intended to serve as a writers studio and from these images alone we get a sense of the tranquility that the architecture and surrounding forest must offer.

The Writer’s Studio’s clean lines and matte black colour contrast starkly with the surrounding nature and yet because of the light-absorbing properties of the colour and the minimalist facades the building somehow blends in. The windows are the key feature of the building and define its composition. They cause the upper portions of the walls to cantilever over what at first glance appear to be empty voids due to the lack of visible window frames.

While designing the Writer’s Studio, Cooper Joseph studied the surrounding trees that make up the Ghent woods to ensure that “each façade is composed with distinct apertures specifically arranged to the light and views”. This is immediately noticeable when viewing the images of the weekend house’s interior with the shower’s window overlooking a nearby lake and the living area’s views of the forest.


A large fireplace dominates the main living area and is one of the few points of the structure in which the wall isn’t made up of a window. This is important as it makes the cantilevering of the remainder of the building possible. The scale of the fireplace becomes evident when you see the size of the logs laying in it ready to be lit. It sits off centre with an inlet for extra logs to the side and features a surround of what appears to be a layer of carefully arranged of pebbles although they appear so straight it could very well be gabions.

Despite the modern design of the building, there seems to be a strong emphasis on natural materials. The exterior is covered in timber cladding made up of matte black stained cedar while the interior is predominantly walnut and slate. The use of walnut even extends to the extraordinary sink as well as the furniture, floor and interior cladding.

Photography by Elliot Kaufman

