Original article can be found at Dezeen.
Boxy steel-clad volumes cantilever in different directions to provide alternating views from inside this office building in Roeselare, Belgium, by Ghent studio CAAN Architecten.
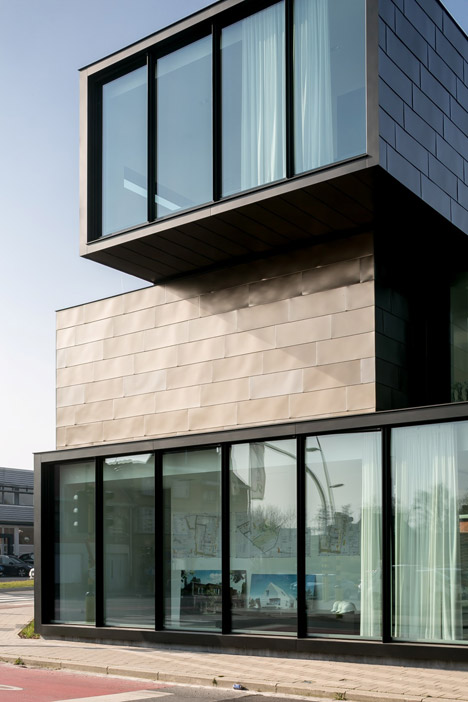
According to the architects, the stacked arrangement of the three storeys is a response to the diverse architecture surrounding the site, including townhouses that abut the street and detached homes set back behind gardens.
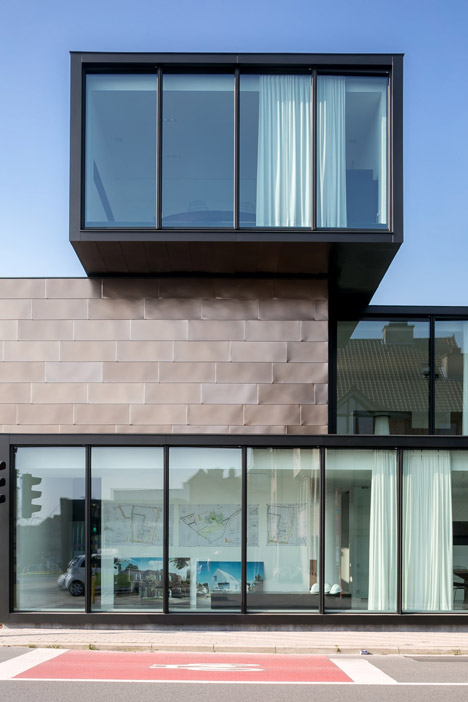
The cantilevered volumes also help to break up what could otherwise have been a rigid corner by projecting out in different directions to strengthen the building’s relationship with the perpendicular roads.
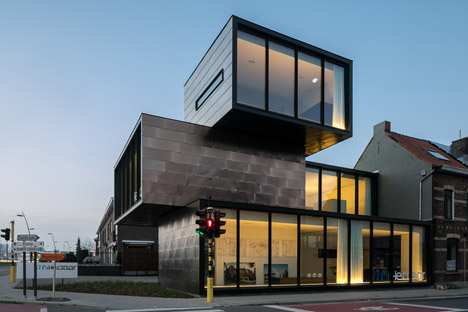
“By stacking different orientated volumes onto each other, the continuity of the facades is created without accentuating and toughening the corner,” the architects explained.
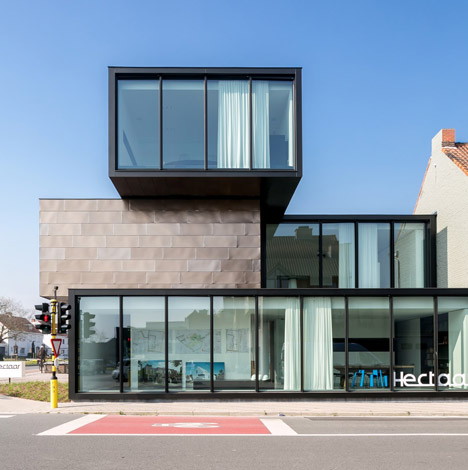
The building’s first floor juts out two metres to shelter the main entrance. This leads through to a meeting room, a storage area, a kitchen and toilets on the ground floor.
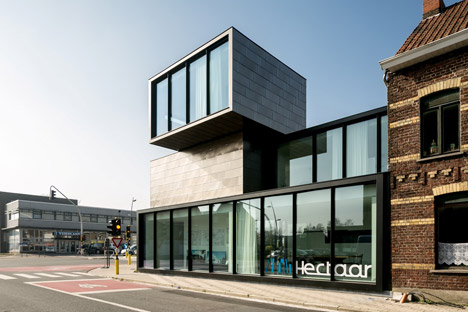
The first floor houses the main office, while the smaller second-storey volume containing a meeting room was added to give the building a height equivalent to other structures around the crossroads.
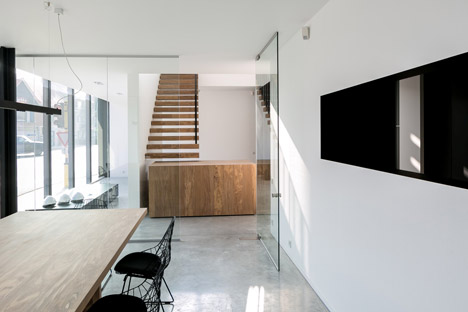
Each of the volumes is visually separated from the one below by a narrow shadow gap, added to give the impression that they are floating.
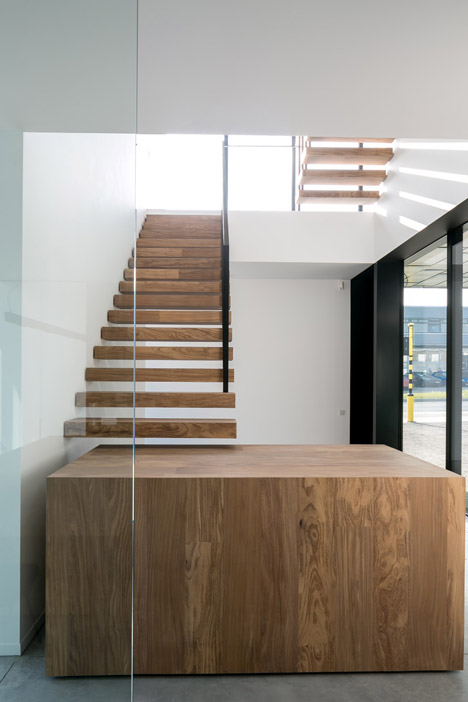
The metal-clad surfaces catch the sunlight during the day, while at night internal lighting accentuated by rows of LED bulbs arranged along the inner edges of the windows cast a warm glow through the glazing.
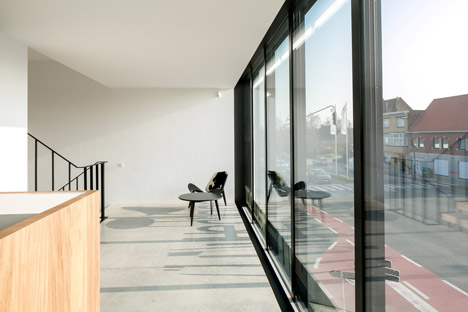
An African hardwood called afrormosia was used for tables, desks and a staircase that rises from the entrance on one side of a solid plinth, before continuing as open treads cantilevered from the wall.
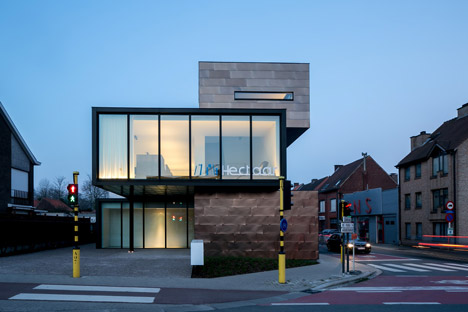
Would you work in an office building like this?









