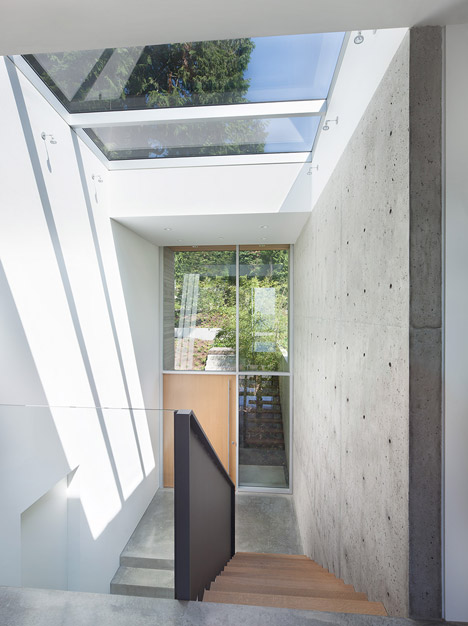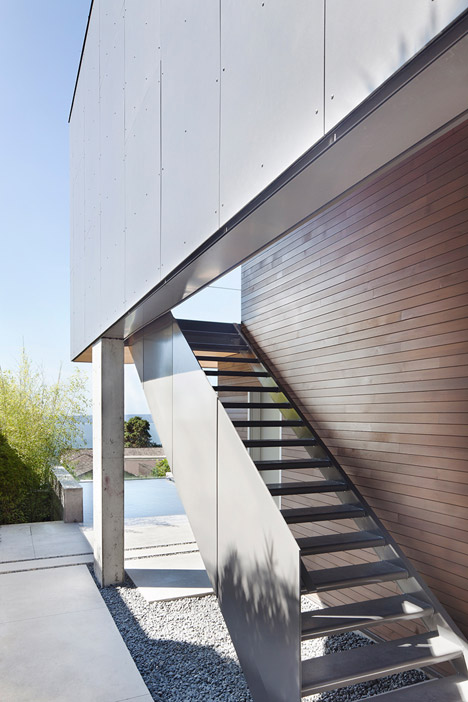Original article found at Dezeen.
This Vancouver house by Canadian studio Splyce Design comprises a stack of glazed boxes set into a hillside, designed to maximize ocean views and create terraces on all three levels.
“The form of the house was shaped by the conditions of the site,” architect Nigel Parish told Dezeen. “It pushes out and pulls back to gain views, satisfy the client’s requirements, and satisfy zoning requirements.”
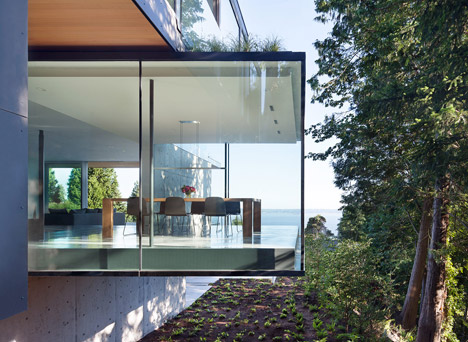
The house was designed for a family with two young children and has rooms arranged across three storeys. The main entrance is on the middle level, which opens on to a double-height stairwell topped with a skylight.
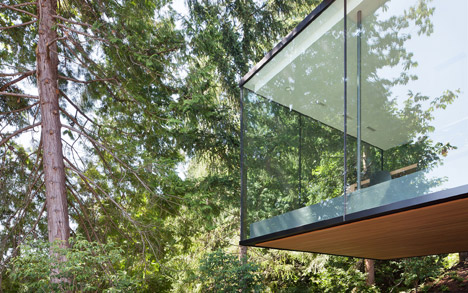
“From this space, you gain an understanding and orientation of the home in relation to the site, its topography, and the movement of the sun across the building by way of the wall-to-wall skylight,” said Parish.
“Subtle hints of views to the sky, ocean and forest are also suggested from this vantage point, but it’s not until you move deeper into the house that they are fully revealed.”
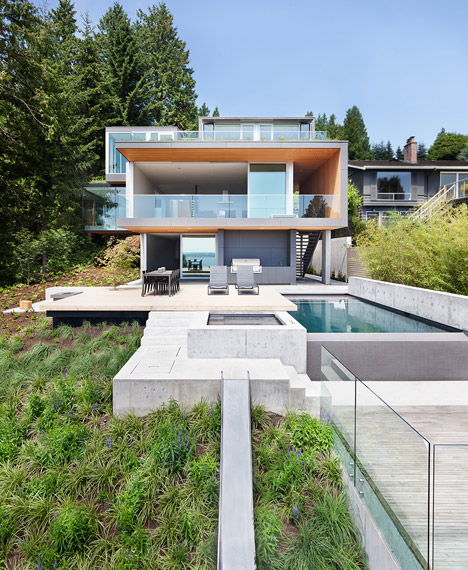
The entrance leads down to the kitchen and living room, which opens on to a covered terrace. Gradual changes in levels along the way are intended to echo the slope of the site.
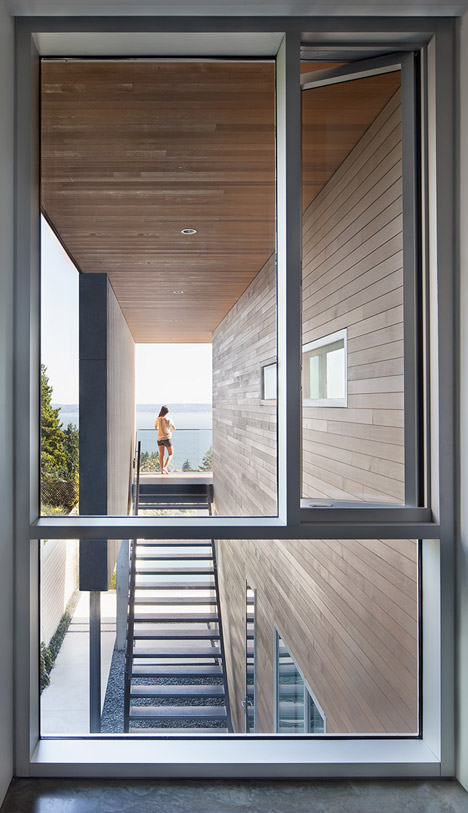
A dining room has also been cantilevered 4.5 metres off the side of this space, in order to bypass restrictions preventing the architects from building on the ground below, which borders a creek and forest.
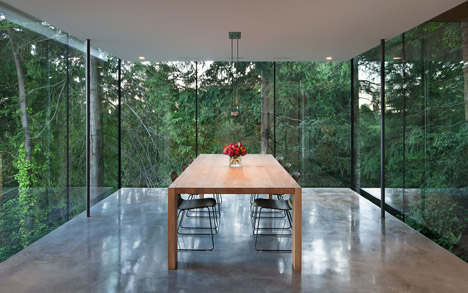
“A required set-back from the top of the bank pushed the building’s foundation eastwards, and the resultant footprint was awkwardly narrow,” explained Parish.
“To gain back valuable space, a portion of the main and upper floor has been cantilevered back out past the foundation.”
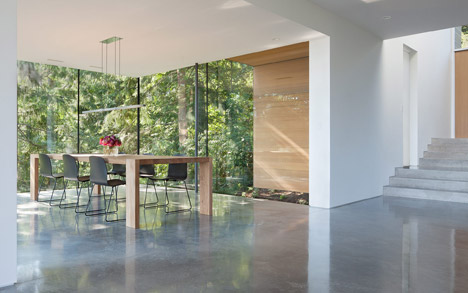
Three sides of the dining room are covered in frameless glazing that extends past the floor and ceiling, designed to make the room feel like it is floating among the treetops.
